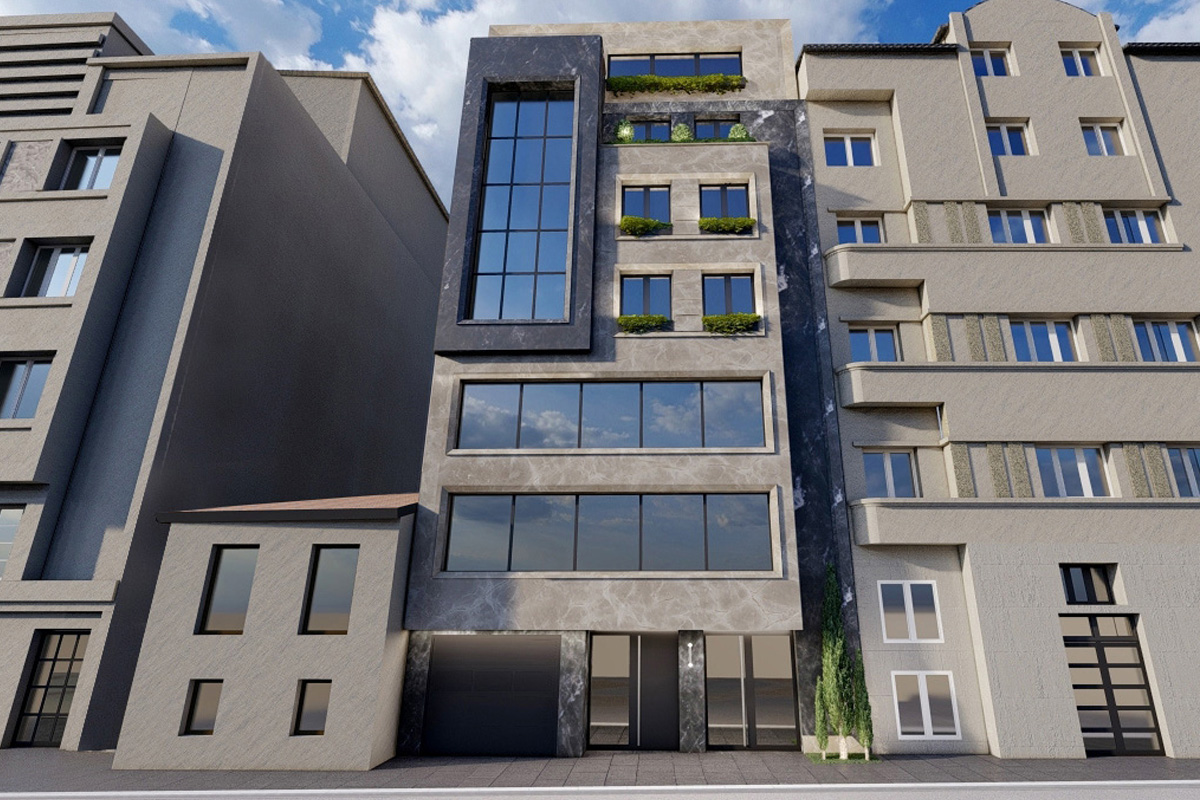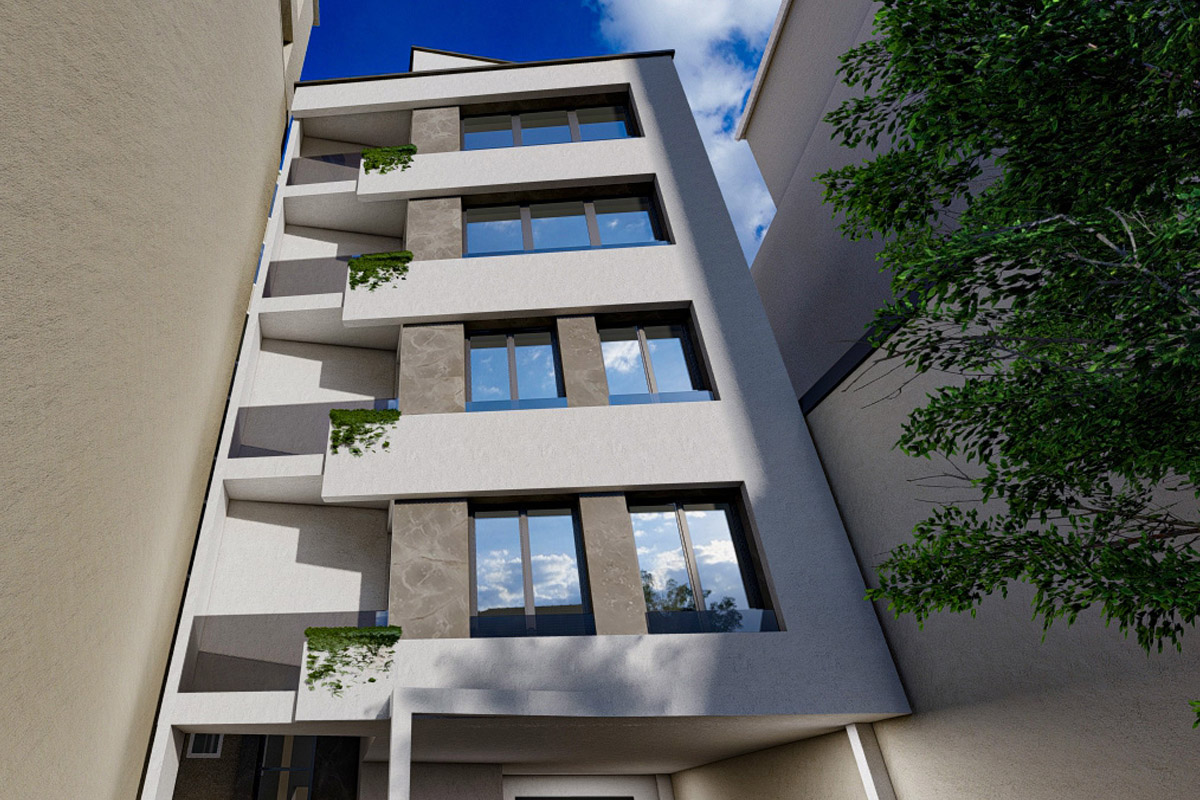About project
The project site, located in the downtown of Belgrade, features an irregularly elongated rectangular plot. The plan involves demolishing the existing residential-commercial building and constructing a new mixed-use structure with a basement, ground floor, five upper floors, and a penthouse.

Inspiration
The design draws inspiration from seamlessly integrating the new building with its existing urban fabric, emphasizing continuity with neighboring structures while introducing modern architectural elements. The facade and volume are carefully articulated to blend harmoniously with the historical context, ensuring a cohesive and respectful addition to the street’s character.

Author
Aleksandra Šoškić arch.
Urban design:
Tamara Miljevic arch.
